By Nate Adams —
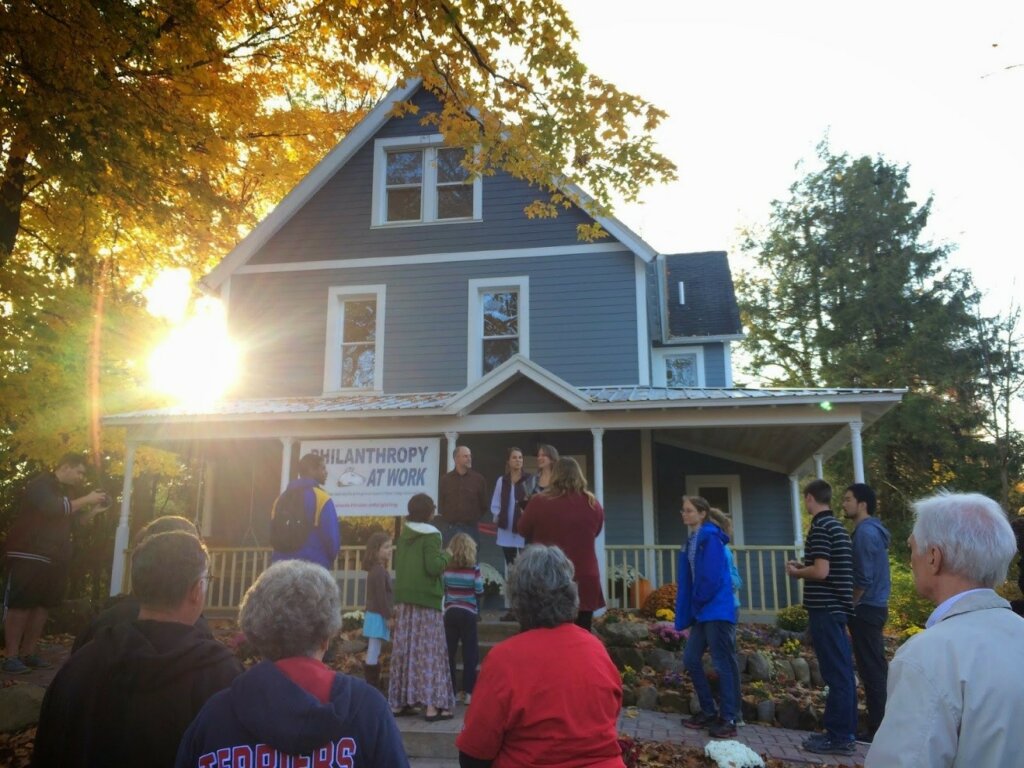
Caption: dedication of the TREE House 10/24/14 —
How do deep energy retrofits stack up for comfort, air quality, and energy use? The answers may surprise you.
Back in 2013-2014 we had the opportunity to help with a deep energy retrofit of the TREE House at Hiram College, which is now the environmental studies department.
It was an early project for me, I was winding down our DOE award winning insulation contracting company and just starting to move to the current business model of delivering comprehensive home solutions. This was also before I got comfortable with HVAC. My mentor kept pushing me to argue for a Greenspeed residential split and abandoning the gas meter. But we weren’t really involved in the HVAC design at all Convincing everyone to abandon the gas meter was a big win as that was initially going to stay for basement and domestic hot water.
The house has mini split heat pumps and an HRV for fresh air, as well as a heated floor in the basement (which the GC of the project likes to use).
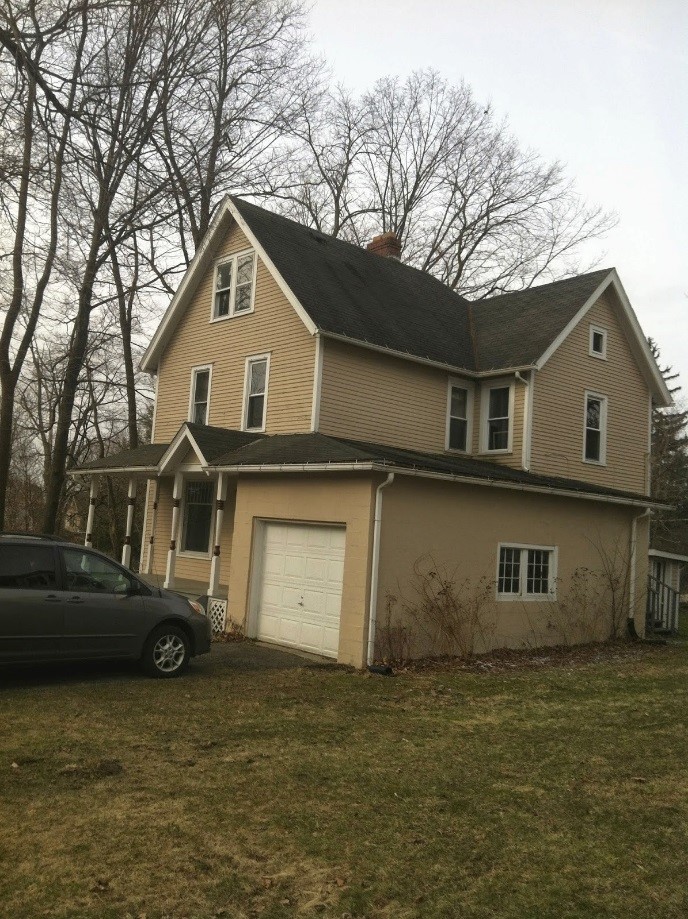
Caption: The TREE House pre-project, with a monstrosity of a garage.
https://photos.app.goo.gl/hv2tV9xbWLaKDWfr9
The original walls were dense packed by yours truly, and then 3” polyisocyanurate foam board was wrapped around the building for a total of about R-30. The sketchy foundation was replaced with ICFs rated at a rather questionable R-50. The attic had foam board put down over the old floor, the edges were spray foamed to seal, and then R-60 cellulose was blown on top.
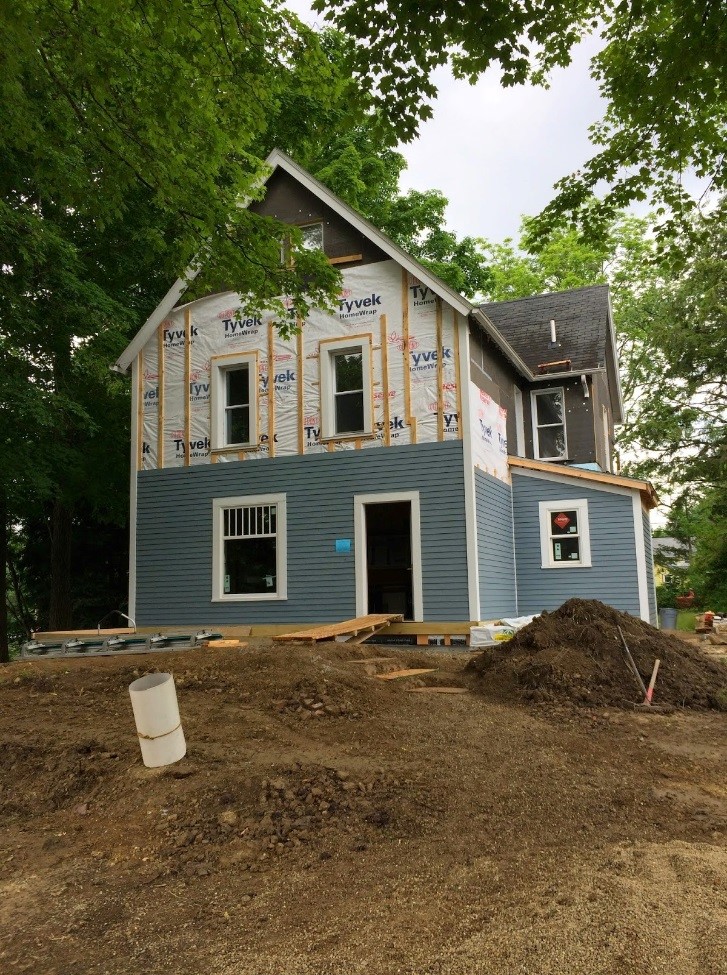
Caption: The TREE House nearing completion of exterior foam board insulation and Hardie board siding.
Overall the project was a success, the house is comfortable, has pretty good air quality, and the energy consumption is fairly low. But there were definitely lessons learned. This time we’ll focus on air quality and comfort, next time we’ll talk about energy use and planning/project management.
- Air Quality
- Poor filtration
- Dehumidification challenge
- Comfort
- Cold air from HRV in classroom
- Offices cold with ac use
- Upstairs warm with office doors closed
Air Quality – Dust
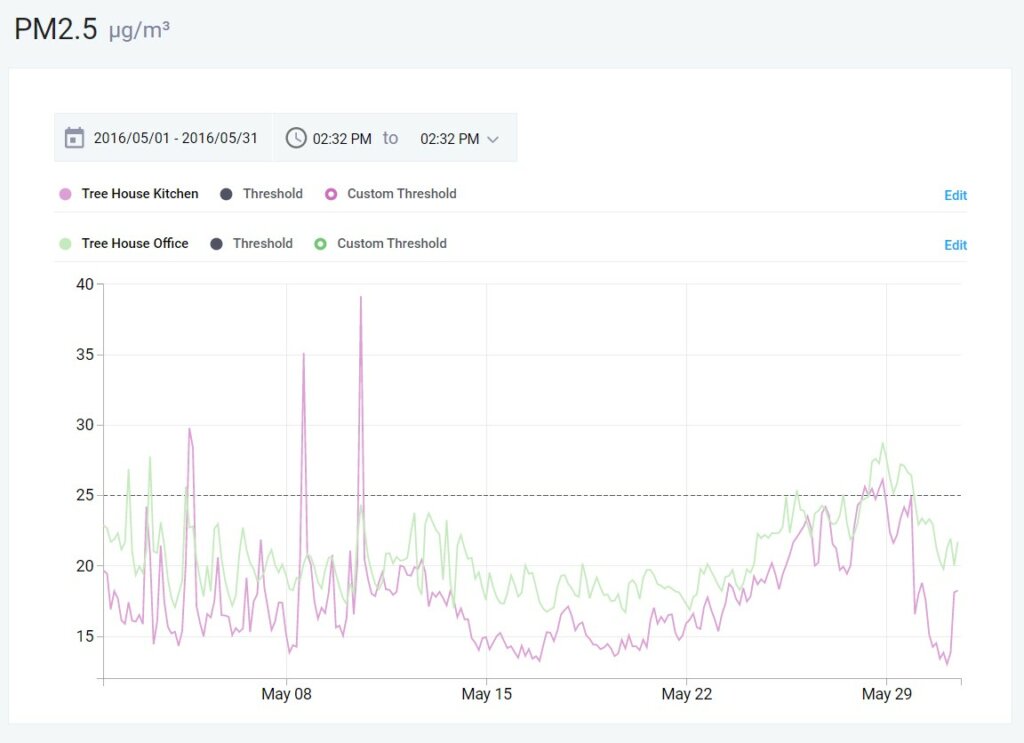
https://photos.app.goo.gl/qB6re58uVZjxYsZ4A
This is a chart from Foobot’s dashboard showing dust (PM2.5) levels at the Tree House. While generally below the 25 micrograms per cubic meter threshold, most of our projects with central duct systems and the fan running continuously stay under 10.
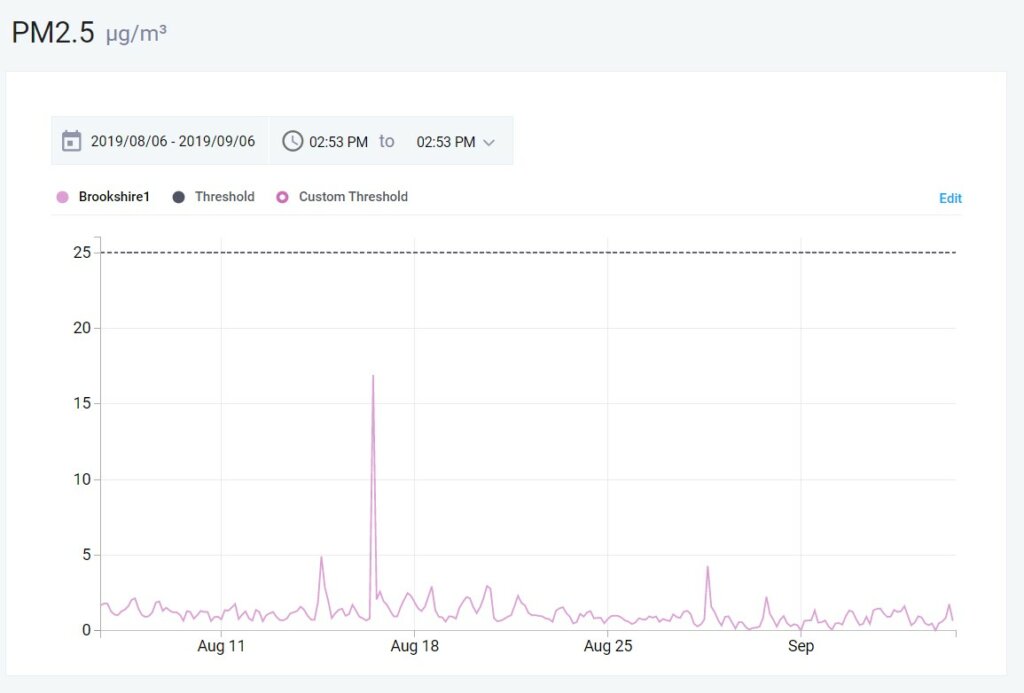
https://photos.app.goo.gl/yRyETURQC7FAyMm79
The second chart is from a retrofitted 1960s ranch home with a standard split air source heat pump (it looks like a furnace but without a flue). Note how the dust levels are flatlined. Ductless heat pumps have no fresh air and poor filtration capabilities, particularly compared to central media filters. That is highlighted by the difference here.
IAQ – Dehumidification Challenge
By measuring with data loggers we’ve found that humidity levels can get above 55F dew point, particularly in spring and fall. Any surface that gets below dew point (usually in basements or inside walls) will condense and can become a mold problem.
Air conditioners remove humidity as they cool, but if there’s no cooling to be done, they don’t run, and houses can get unhealthy. Bringing in moisture laden air through an ERV/HRV can make this problem significantly harder to manage.
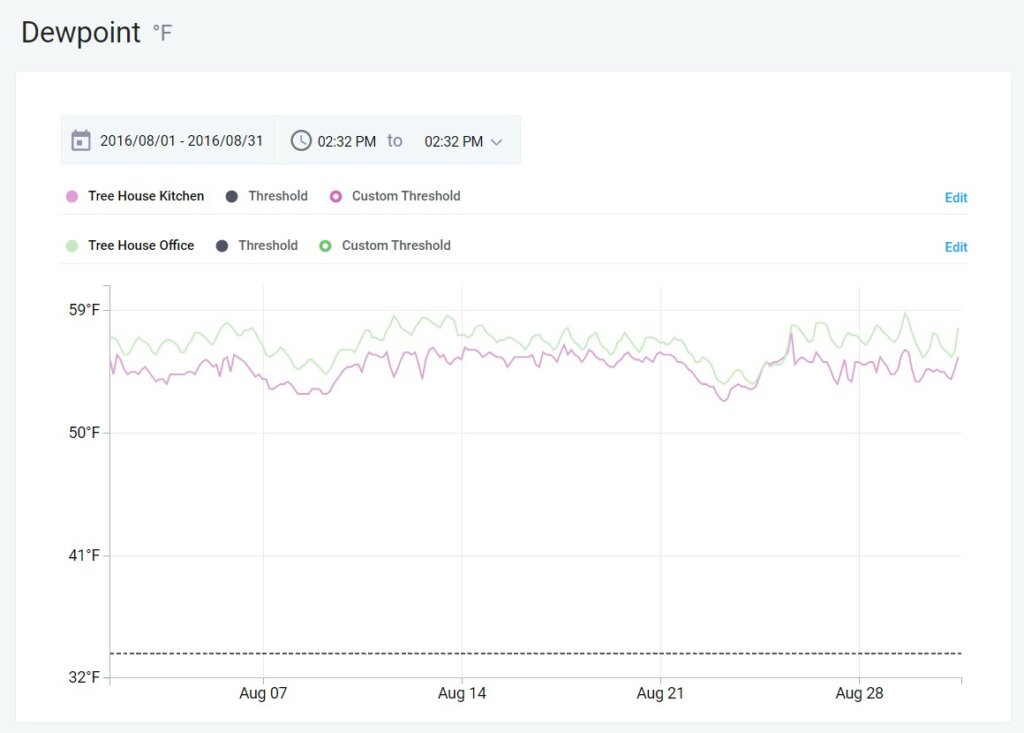
https://photos.app.goo.gl/yCwVmz8LiLP3etSj8
Humidity wasn’t a major challenge in the Tree House project, a simple 70-pint dehumidifier did the trick. This was in part because the new foundation stopped moisture from coming into the building. We’ve struggled mightily with several older client homes that don’t have a vapor barrier under the basement floor.
Comfort – Fresh Air Issues
A heat recovery ventilator transfers some of the energy from outgoing heated or cooled air to the incoming outdoor air. There can be a problem with this though, when it’s cold outside the air coming out of the registers can be cold. One client measured 45-degree air coming out of his vents when it was 5 degrees outside. Brrrrr.
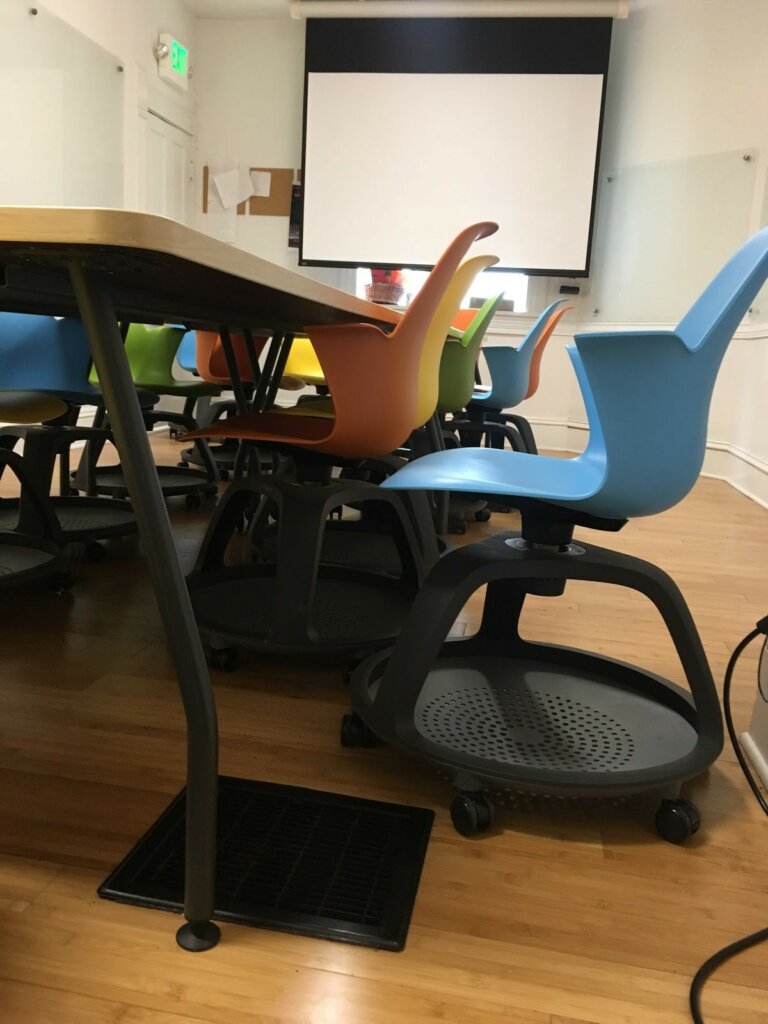
https://photos.app.goo.gl/cq9hxRvvqK5ihai8A
In the classroom the fresh air vent sits below one corner of the large table. In wintertime students don’t want to sit here because it’s cold.
If this project had a conventional duct system that cold air could have been mixed with the air an HVAC system is moving, tempering the air and avoiding this comfort issue. With a right-sized, higher end system that runs a lot/continuously, that outdoor air would be heated or cooled before being delivered to the living space.
Comfort – Cold In Summer
The TREE House has a “multi split” heat pump which has 1 outdoor unit and 4 indoor “heads”. Three of the heads are in the faculty offices, the fourth is in the classroom.
A little known issue with multi-splits is that if one head is calling but none of the other ones is, all heads run. The system will push a little heating or cooling to the other heads that aren’t seeing a demand.
Because the front office gets the sun and warms up the most, the AC gets turned on to satisfy this demand. This pushes a little cooling to the back offices that don’t need the cooling making those rooms uncomfortably cold. To make matters worse, the two female faculty members (women typically prefer warmer temps to men) are in these rooms.
Again, a central system would have handled this better by mixing the warmer air in that front room with the rest of the house. In light load situations there might be no call for the compressor to even run. By running the fan in continuous mode, the mixing would keep temperatures even. If the temperature difference is pronounced at certain times, the fan speed can be programmed to run at a higher setting to mix better. We’ve used this tactic on several client homes to improve comfort.
Comfort – Too Warm in Summer
Ironically, because the heads are in offices and those doors are usually closed, the conference room and hallway become isolated from the HVAC and often become uncomfortable in summer. Coming up the steps there is usually a 5-10 degree increase in temperature from the first floor on warmer days.
In other homes this issue is often caused by a combination of factors. Poor air sealing in the attic letting hot air into the house, or poor airflow from the AC to the second floor (oversized equipment short cycling). This house has a very tight 985 cfm50 blower door reading, or about 2 ACH50, so leakage isn’t the problem. It’s mainly an airflow problem since there is no airflow from the AC to those spaces. Once again, a central system could have helped.
We prefer central systems; in fact, we find they’re badass
You may have noticed a bias so far; we prefer central HVAC systems! Soon we will be introducing the BAD ASS HVAC system (Big Air Drop Air Source System). Using this one simple system we can provide excellent comfort, air quality, and humidity control. Keep an eye out here!
Insulation and Energy
Next time I’ll dig into the things we learned about insulation on this home, share the actual energy usage of the TREE House, and show how this deep energy retrofit compares to our more basic “comprehensive planning process” projects we’ve done since then.
You can read more about this project at energysmartohio.com/case-studies.
The post The TREE House appeared first on Healthy Indoors.






















